I think it’s time to start sharing some photos of our new house. It’s taken me some time to be ready to share. This house is our dream home. We put all our thoughts and energy into building this.
When we started this process, we started an Instagram account and named this house Valley View Abode. We named it that because of the great views of the valley that we have. If you want to follow along with what we did, you can follow us @valleyviewabode on Instagram. I am still posting fun design ideas, and things that make me happy there.
How did this process start? I sketched it out on a piece of paper exactly how we wanted our floor plan to be, and then we took that to a drafter.
She drafted it for us, and did an amazing job. It’s exactly how I sketched it, except with a few of her suggestions that made things better.
Once your house is drafted, then it has to be engineered. Then you pick or bid builders, and start the process. That whole process, start to finish, drafting to finish build; took us about 20 months.
All along the way, we made every decision. We decided where every light switch would be, and which direction our doors would swing. It was an exciting process.
I am excited to show you some of the decisions we made. I will just throw little tours of the house in here and there. Today, I am going to share a tour of our great room:
The feeling we are going for in our house is coastal. We are trying let little pieces of our life in the Caribbean leave a mark on this house. We chose colors for this house that reflect the colors of the ocean, and we did beams to represent driftwood. We did tongue and groove ceilings because that's what they have in homes in the Caribbean. I also chose champagne bronze/brass fixtures because they have a very nautical feel to them. You will see some stripes in a few of the patterns because I also feel a sense of being at the beach when I see stripes. I don’t know why, but stripes also feel very nautical and coastal to me.
This room is on the main floor, and at the back of the house to the left, once you walk through the entry way.
As you can see, we have this beautiful transomed entry way that you walk through to get to the great room.
…and you are welcomed by and adorable Yorkie!
A lot of people have asked me what transoms are. In architecture, transoms are a horizontal crossbar separating a door from a window. Most of the time you see transoms above doors. Sometimes you have transoms in cased openings, or doorways, which is how mine are. I have four here. I will do a post that shows more of the entry soon.
You can also see the kitchen, as they are connected.
We were so lucky to score some old wood beams from an old barn here in the valley that was being torn down. My builder new I wanted beams in my house. He didn’t disappoint when he brought me the real deal.
Between the wood beams, we did a tongue and groove ceiling out of pine. I love how it looks, and gives the ceiling another texture. As I said before, the homes in the Caribbean have tongue and groove on their ceilings. It also defines the great room from the kitchen. I painted my walls a nice light blue/green color. The color is Sherwin Williams Sea Salt 6204, but I had the color diluted by 75%. I hope that makes sense, so it is only at 25% strength. I wanted it to be very subtle.
…And the Windows!! This house has a lot of windows. 74 windows to be exact!! I’m so nervous to call a window cleaner. Ugh!! Natural light is super important to me, like I’m mean without it. I am also not a huge fan of covering them up so I’m not one to do blinds. I love these windows, and huge doors. The big floor to ceiling windows in the great room are sliding glass doors that open up to a massive deck.
When we were wiring the electrical in the house, I made sure to do three things in this space:
1. put an outlet in the floor here, because I knew I would want a lamp. The outlet is hidden right under this table. Right behind the cute sleeping dog.
(Lamp and Pillows TJ Maxx, Couch a local store called 8th & main, Lamp similar, Couch Similar)
2. put outlets on the side of the fireplace for lamps, and Christmas lights. I also had them switched so I just have to turn them on with a light switch.
(Lamps from TJ Maxx, something similar)
3. wire for sconces. I knew that this space needed some other lighting element.
(sconces, ottoman-TJ Maxx one similar, Chair- 8th & main, one similar)
This great room light here came from one of my favorite lighting places. It’s actually a local place here where I live. It’s called The Valley Home Store. Follow them on Instagram for some great inspiration. @thevalleyhomestore I seriously got so many lights from them. Every time I went in, I got so much design help.
I’m a very symmetrical girl, so having built-in book shelves on either side of the fireplace was a must. I’m still filling them, and messing around with them, but they are here; and I love them.
OK!! I know you are dying to talk about my shiplap fireplace. I am too. Yes! I do swoon and melt every day that I see it. I love the design of it!! I love how it is different and unique!!
(Mirror Hobby Lobby out of this one but this one is fun, Candlesticks World Market, Plants Homemade by me)
I gave a picture of what I wanted to my builder and he was awesome about it. I told my builder I wanted lots of shiplap in this house and he was so good to deliver. In fact, he didn’t know what I meant by shiplap. He has only heard tongue and groove so he went to a lumber source, and found out about it; and got me the real deal. I love Shiplap!!
I also wanted a very deep mantle so I could put bigger things on it.
He made it happen, and I am so happy with that decision. For example: look how fun and awesome it is to put my putz houses on it at Christmas:
I am just now figuring out what to put on my mantle, because for months, it has been seasonal stuff.
….and anyone swooning over the sea green glass tile surround in my fireplace too? Yes me too. This was the very first choice I made for my house. I knew it had to go in my house.
So the fireplace shape is repeated in the kitchen to keep it flowing. The fireplace shape is repeated in the hood in the kitchen, and the glass tile is repeated in my back splash.
The piano managed to stay in this space. The kids practice in here. I’m grateful I painted it all those years ago, cuz it looks great in here. I painted it by making my own chalk paint.
Chalk paint:
8oz paint color of choice(buy a sample), mixed with 4 T. Hot water and 4 T. Plaster of Paris
Yep!! That’s it!
I love this print above the piano. This scripture means a lot to me. Especially right now, I am teaching Gospel Doctrine in our church. I’m grateful for this scripture, as I learn as study more about our Savior.
I picked this print up at Swiss Days in Midway. If you live in Utah, this is a must; it’s so much fun.
Let’s talk carpet and hardwood flooring. This carpet you are seeing in my great room is inlayed like a big rug. We had it set in and the hardwood picture frames and wraps around it, and then hardwood throughout the rest of the main floor(mostly). I chose a really fun diamond shape pattern carpet for this inlay. It is the same color as the rest of my carpet, it’s just a different pattern.
For Hardwood, we did the real deal. I wanted sand and finish hardwood. So we picked 6 inch planks, and we picked a maple. Maple is a really hard hard wood, and has a really fun character to it. Our intent was to stain it a light gray and then finish it with a matte finish. Every day when I would come to check the on the floors, I would get sick to my stomach at the thought of staining these beautiful floors. Jonathan would come and feel the same way, but we were both nervous to tell each other. When the stain guy came, he said the same thing.
Just to make me feel better he showed me what it would look like with the gray stain. I couldn’t do it. I am so happy with our floors. I love the look of the natural wood. I might change my mind someday, but for now we have nice beautiful unstained maple floors.
I think that’s it for now. I hope you enjoyed your tour of the great room. If you have any question about anything you have seen please feel free to email me, or better yet; follow my instagram that is all about our design process and what’s going on now, and leave your question there.
Follow me @valleyviewabode
Thanks for stopping by today!!














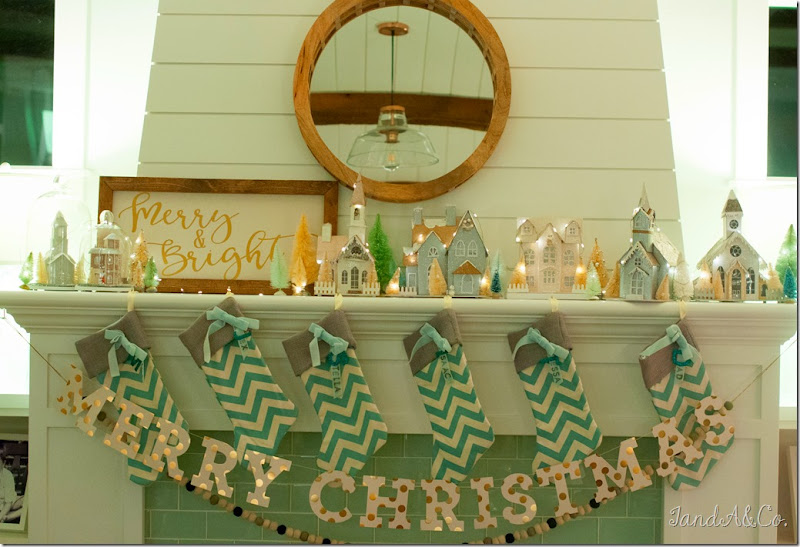







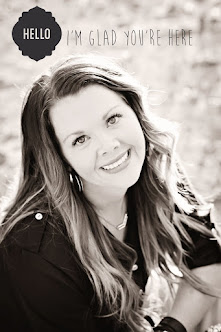
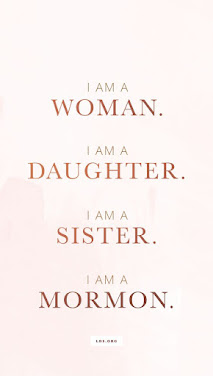
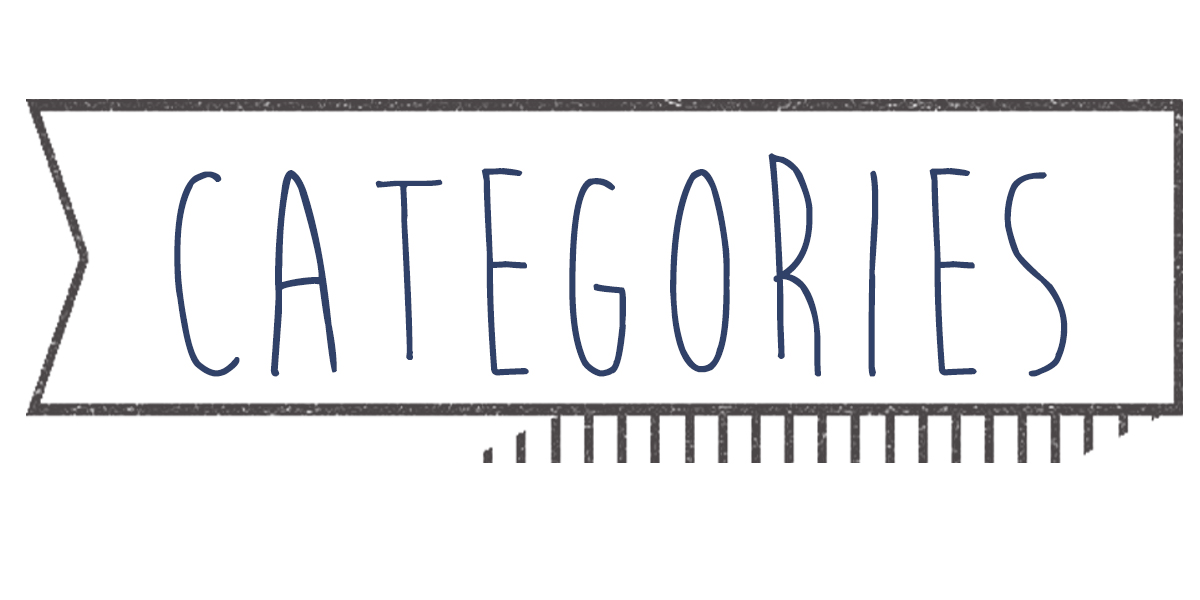
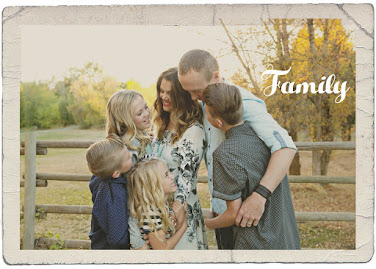
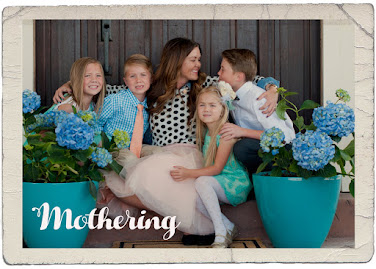

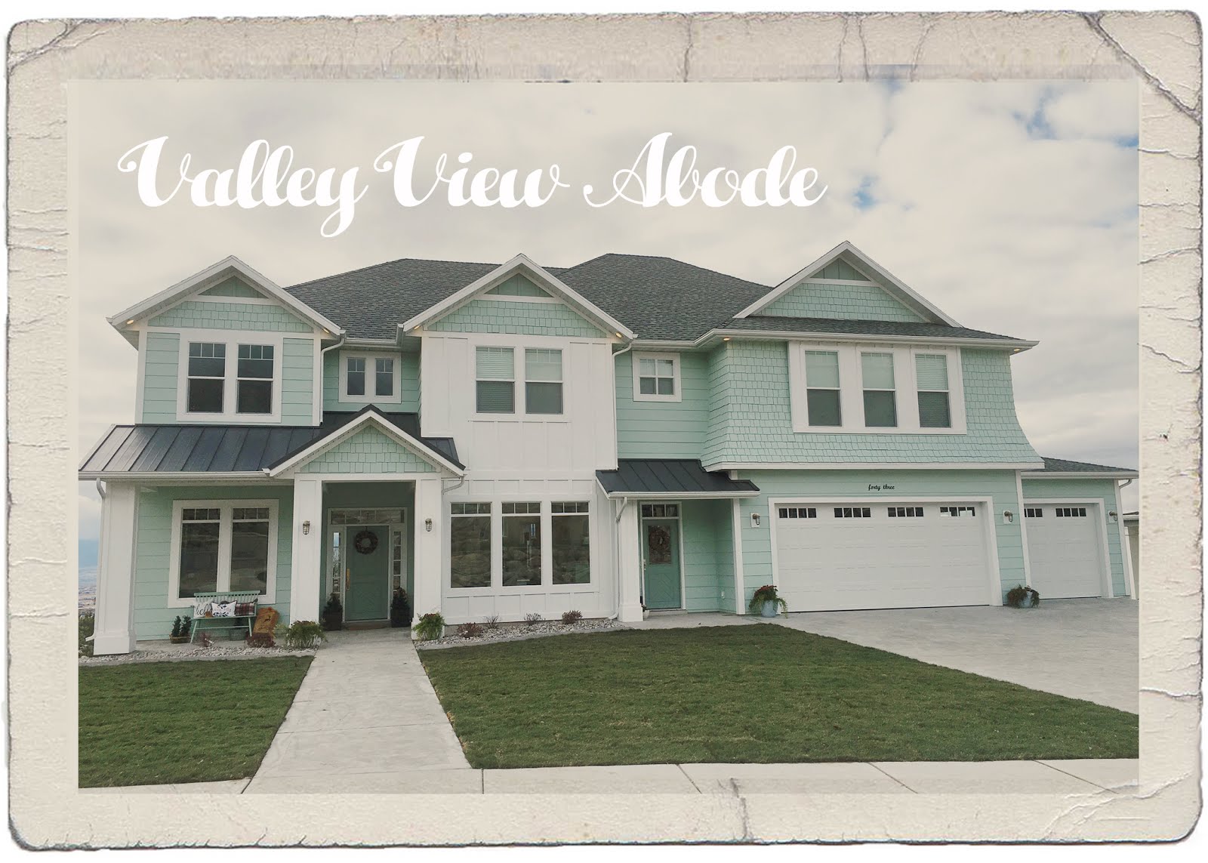
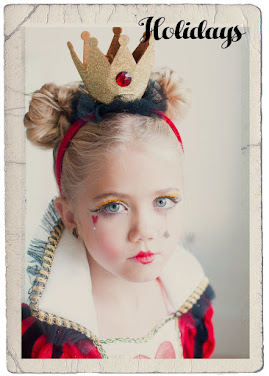

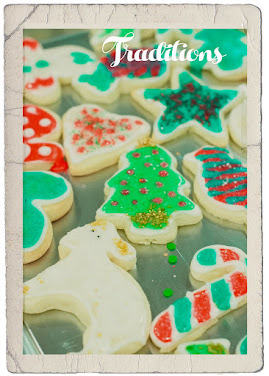
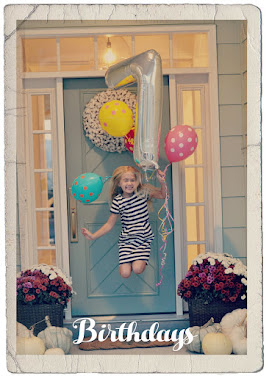
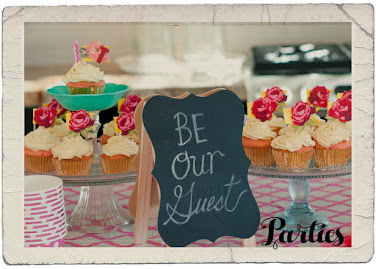

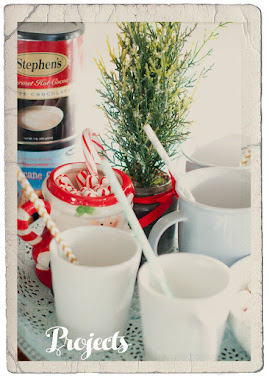

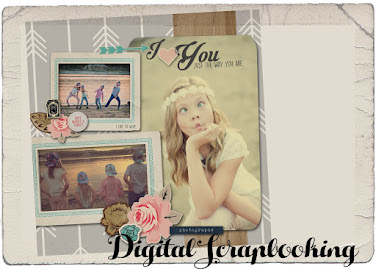
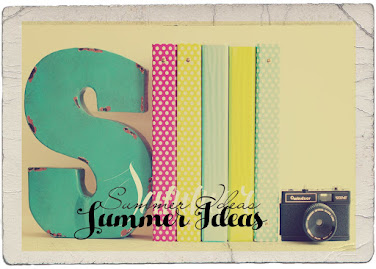
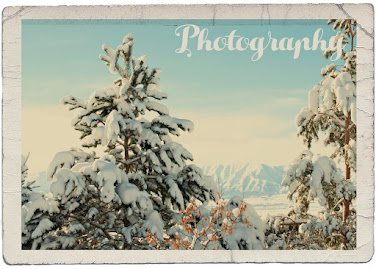
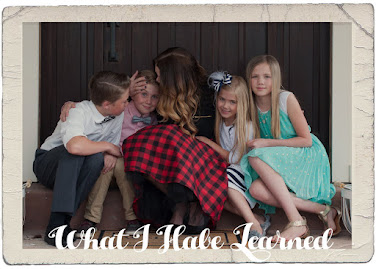

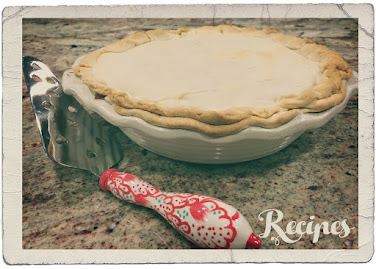

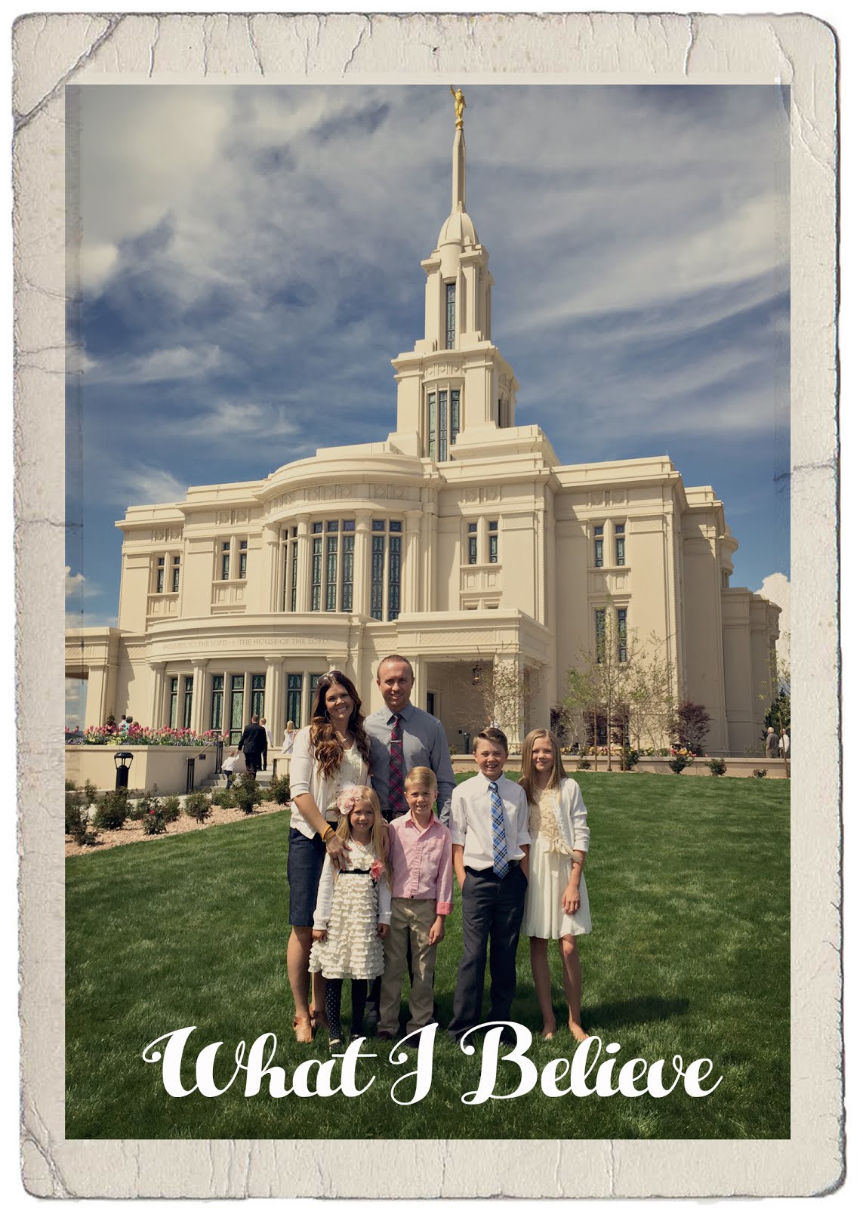







4 comments:
Love it...I really need to visit to get the full effect though! I can't wait to build...it's in my 5 yr plan!
love it! i love ur door in your last picture!
I'm lost for words! Your house is breathtakingly amazing, I love it!
Here in England our houses aren't quite so spacious and our rooms are separate, I love the open plan look you have. The colours and style you have chosen are beautiful.
My husband is is off to Australia for a month, so I may surprise him and steal your ideas and colour schemes;) Wishing you and your family every happiness and joy in your wonderful new home xx
When I first saw those images of the great room, I thought it was a model house. The colors and decor are perfect, I can imagine myself living in that space easily. If you did such a great job designing and decorating hat room, I can only imagine how great the rest of the house will look when it is done.
Veronica Perry @ Team Robinson CA Homes
Post a Comment